Read building data in seconds from any data format
Tectly reads rooms, walls, measurements, and much more from all floor plans. Edit the data in your browser, export the measurements for your calculations, the drawings into your CAD software, or everything into your product via the Tectly Cloud API.
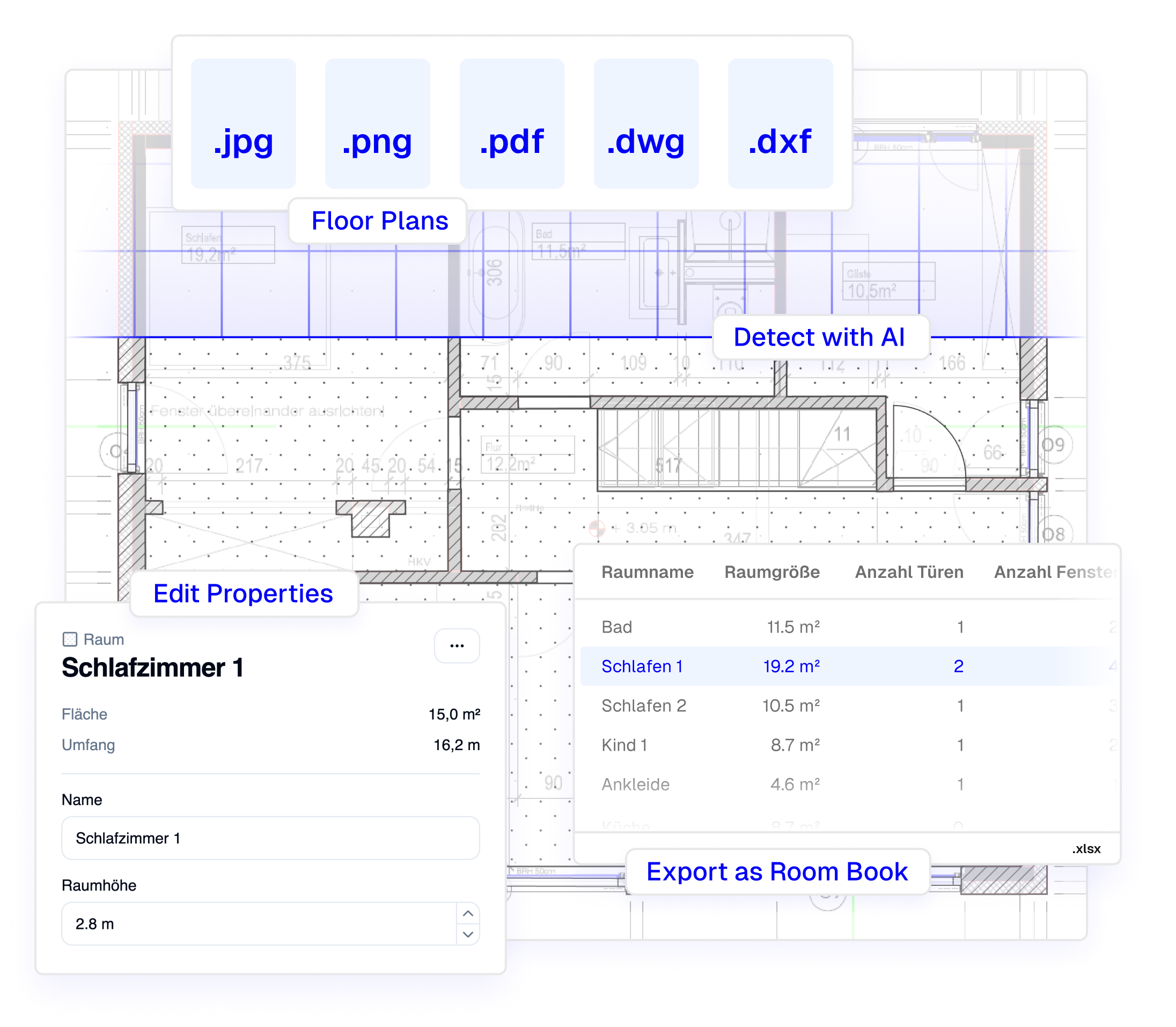
Never manually read or redraw floor plans again
Digitize floor plans using Artificial Intelligence
Artificial Intelligence
Extract a digitized version/vector graphics of rooms, walls, doors, windows, and more from any floor plan depiction.
All Common Data Formats
Work seamlessly with legacy formats such as scans or raster images in PDFs, JPEGs, PNGs, etc., as well as with CAD formats (e.g., DWG, DXF).
Building Information
Automatically extract data about the depicted buildings and export it in structured formats (Excel spreadsheets, CSV, JSON) or transfer it directly to your tools.
Cloud-Based Drawing
Tectly displays the generated graphics in the browser and allows you to easily modify or enhance shapes—perfect if you're not using an expensive CAD solution.
API and SDK
Easily integrate our automatic floor plan recognition into your solution. Use our TypeScript or Python SDK, or connect directly via our REST API.
Web Widget
Customize Tectly to match your design and integrate it as a widget into your cloud products, website, or tools. Enhance your customer experience and attract new users.
Who is Tectly for?
We support a wide range of industries—our AI-powered floor plan recognition provides the foundation for efficient planning processes.
Draftsmen and Visualizers
For countless buildings, plans exist only as raster images (e.g., scans) and require time-consuming redrawing. Tectly handles the bulk of this repetitive work in seconds for you!
Trades and Construction
Interior finishing projects begin by determining measurements and areas to estimate material needs and labor. Tectly shortens your path to early planning and cost estimates.
Software Companies
Cloud-based interior design and planning tools rely on shape, size, function, or placement of windows and access points. Integrate Tectly into your solution via API or as a web widget.
Use Cases
Tectly processes a wide range of floor plan formats—whether hand-drawn, created in CAD software, or sketched in a basic drawing tool.
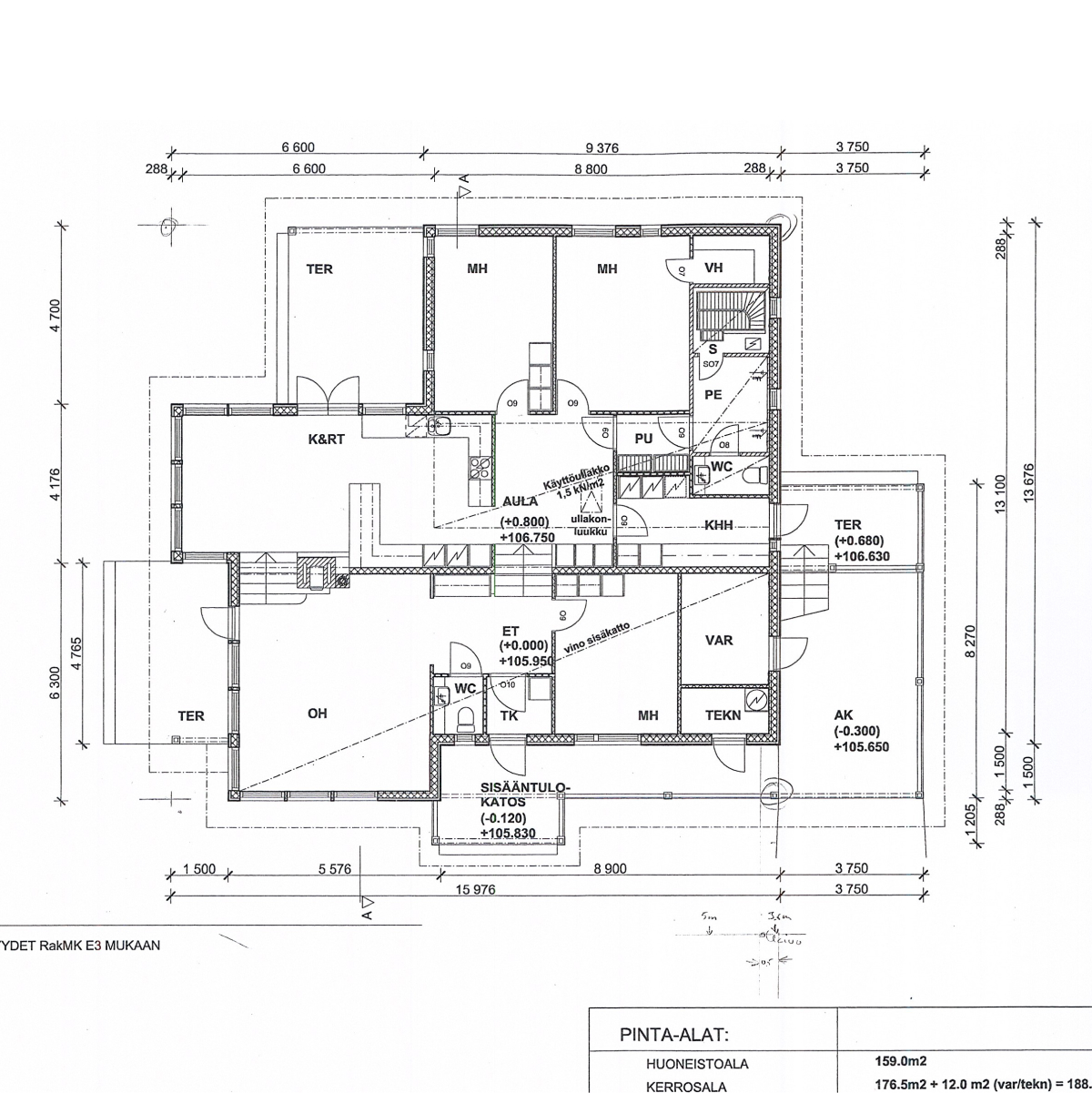
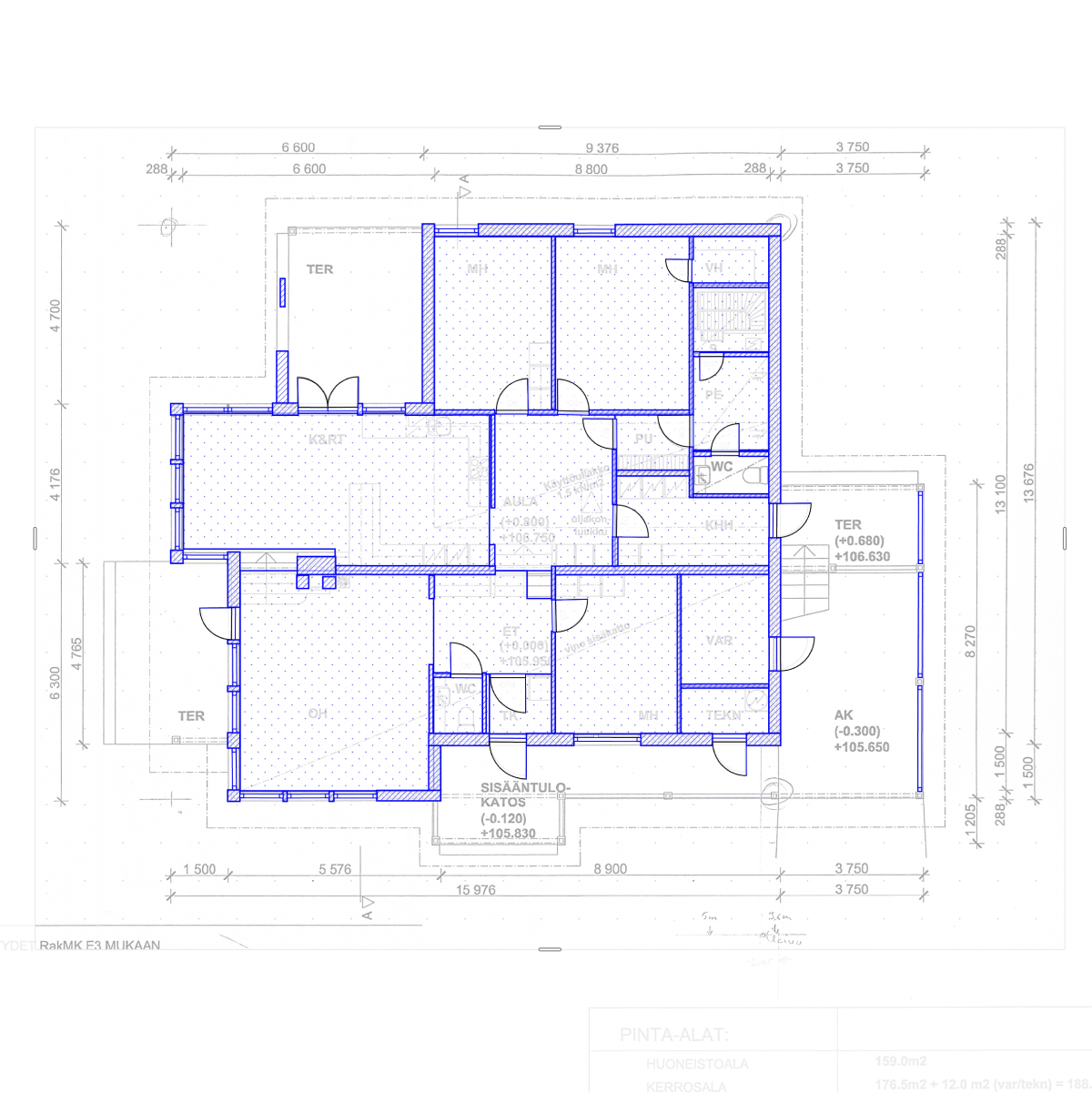

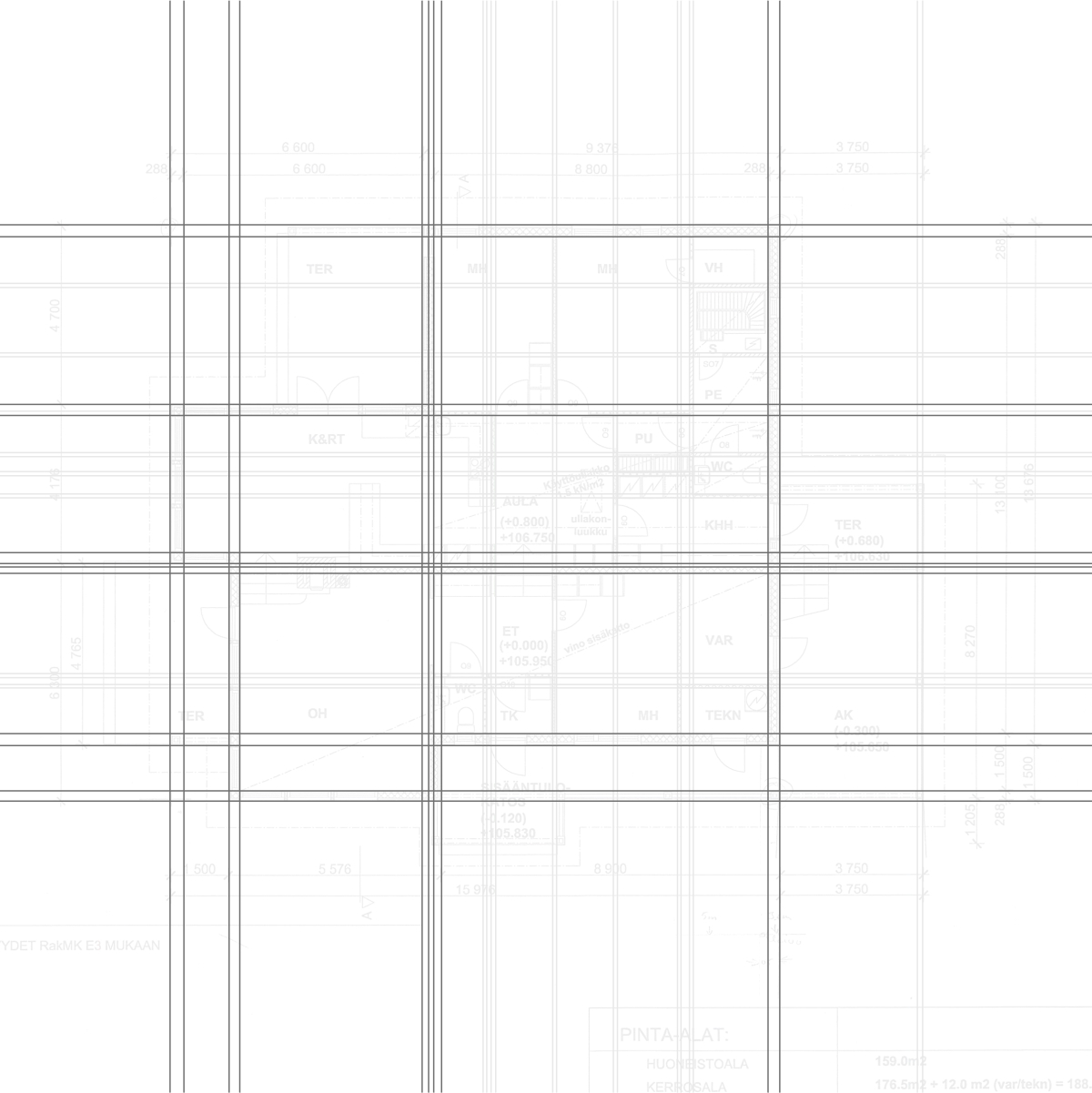

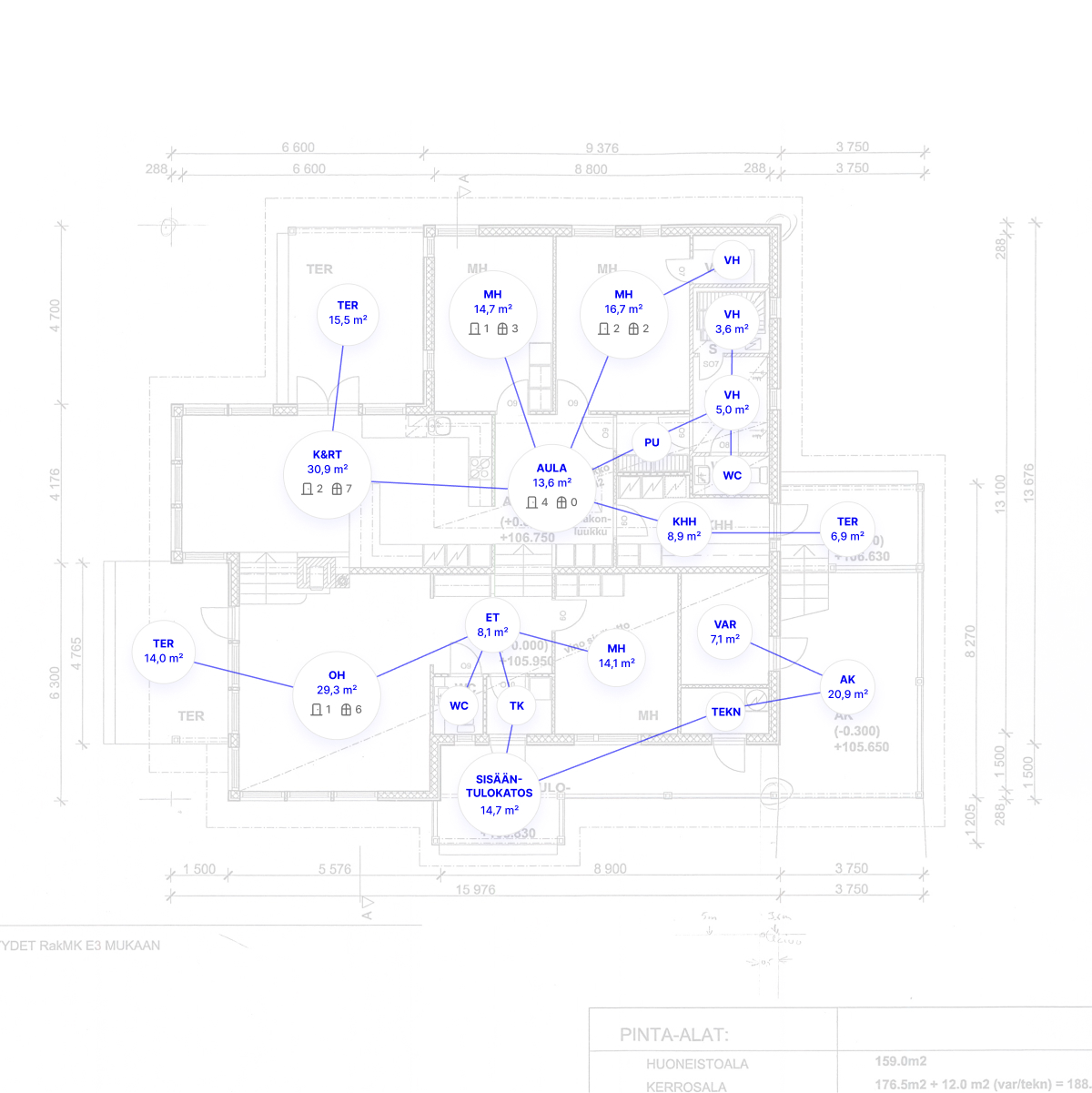
Experience Tectly and get a sense of what’s possible.
Take a look at Tectly and let’s find out if our solutions can move your business forward.
Book a demo